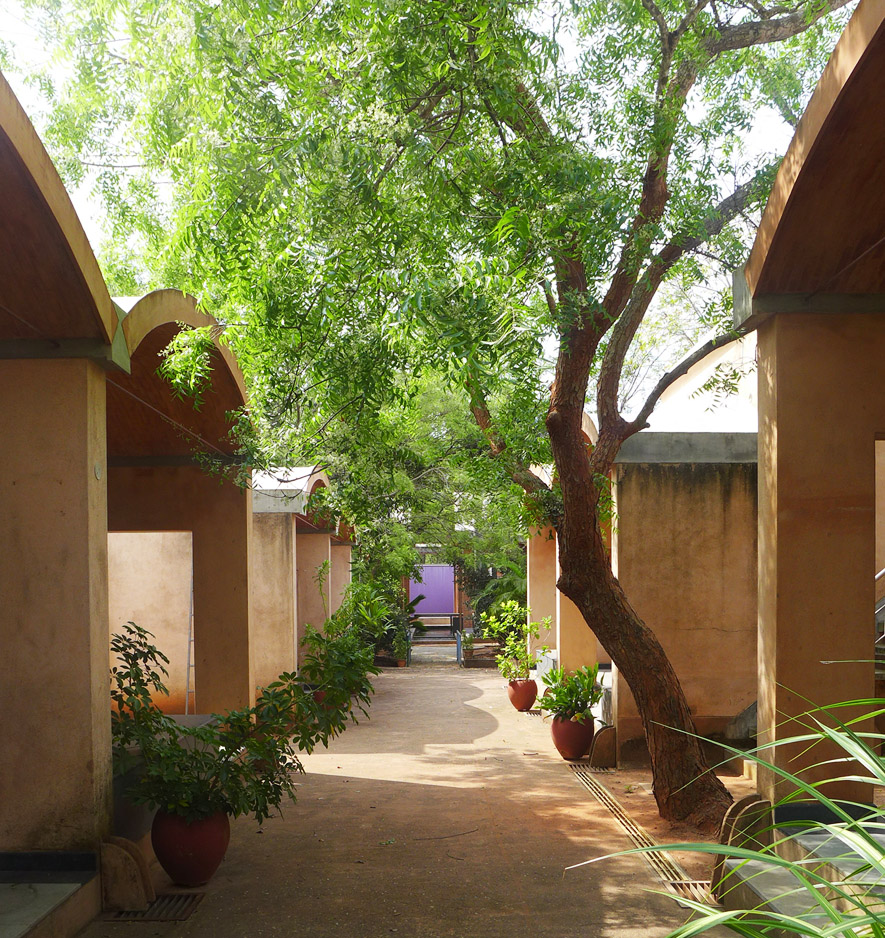
Sharanam Dormitories & Conference Hall
Pondicherry
Pondicherry, India
The success of the Sharanam Centre for Rural Development has spurred an expansion comprising new guest accommodation and conference facilities to widen usage of the campus.
Two distinct units have been designed for up to 64 guests: 8 vaulted dormitories arranged in a courtyard and 4 double-storey lodges, with split layouts maximizing natural ventilation, nestled amidst the mature trees along the north-west boundary of the site. A vaulted conference hall anchors the northern edge of the courtyard.
The primary material is cement stabilised earth blocks manufactured from the site’s own red soil. Further materials and details are consistent with the original buildings.
Environmental installations include a decentralized waste treatment plant, radiant underfloor cooling and a 20kW solar power plant with a suspended panel array shading the dormitory courtyard.
Jateen Lad worked closely with the client to develop the vision and detailed brief and provided project management, cost consultancy and funding proposal services in setting up the project and its procurement as a joint venture between the Sri Aurobindo Society, Auroville Earth Institute and Bajaj Autos Ltd. The project is presently under construction by the teams upskilled under the main Sharanam project.



Project: Dormitories and Conference Hall
Location: Pondicherry, India
Client: Sri Aurobindo Society
Funding Partner: Bajaj Autos Ltd.
Size: 1300 sqm
Status: Live
Architect: Jateen Lad
Executive Architects & Construction: Auroville Earth Institute
Project Management: Ajit Sabnis
Site Management: Chandranath Sinha, Sri Aurobindo Society
[ EARTH ARCHITECTURE | SUSTAINABILITY ]
