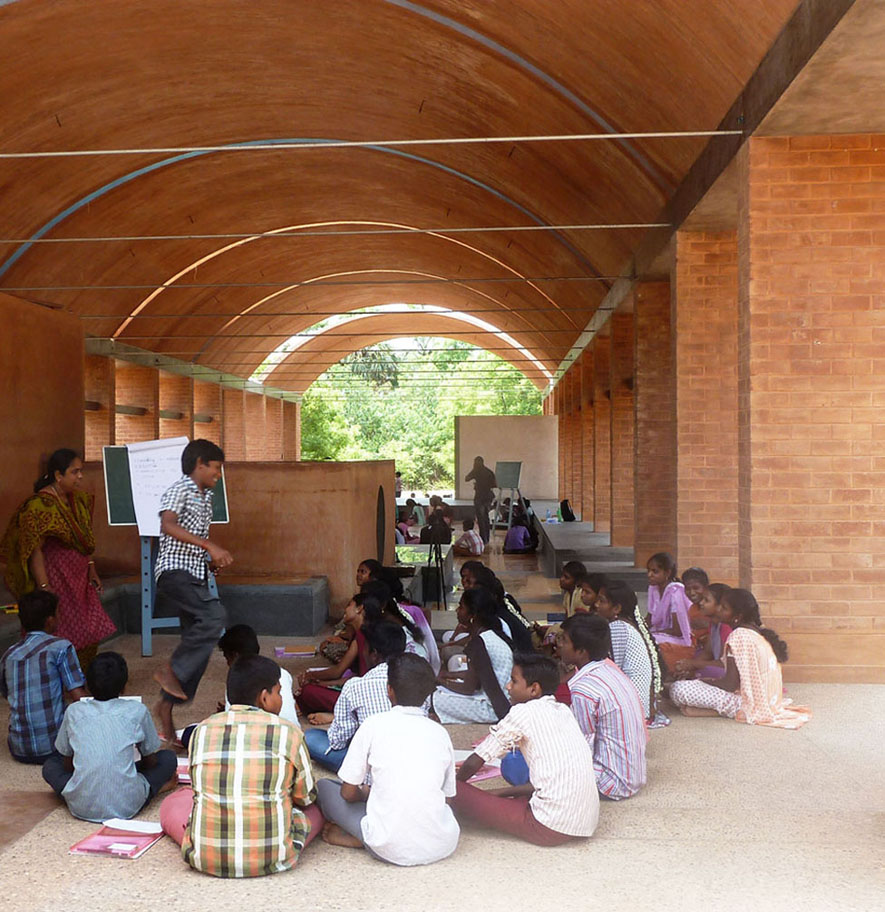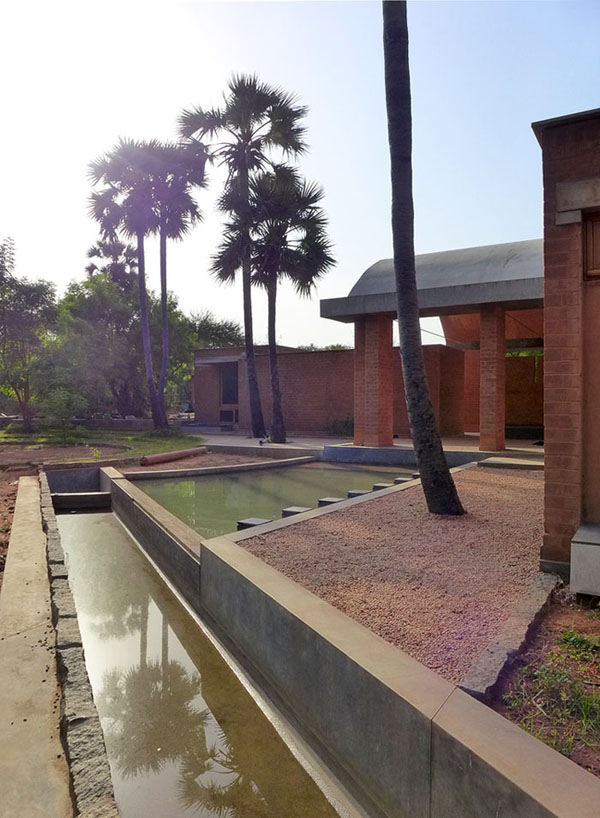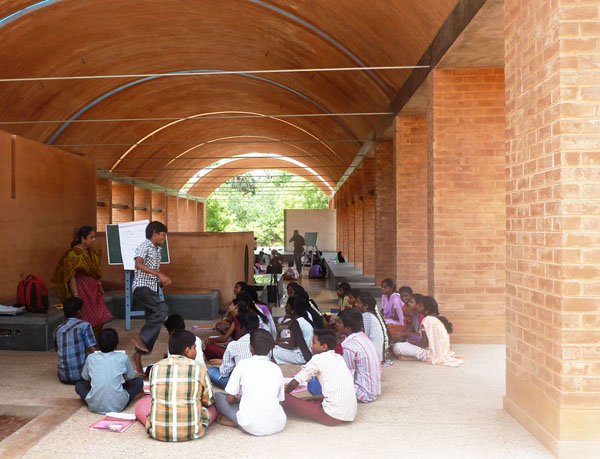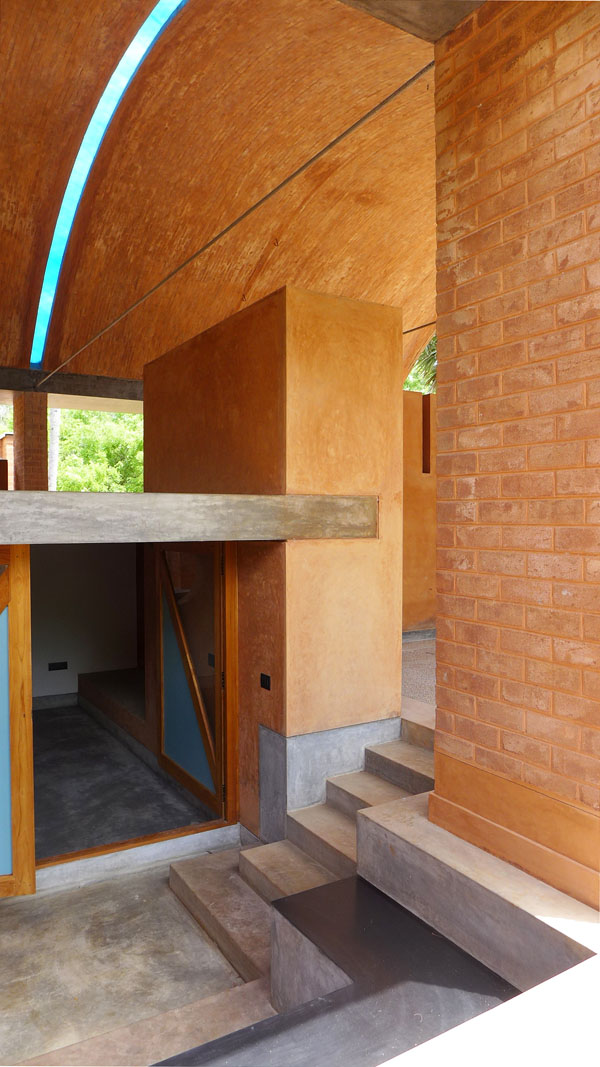
Sharanam Centre for Rural Development
Pondicherry
Hand-built by local people trained on the job by the architect this centre in rural southern India is both an exemplar sustainable development and a force for social change in the area.
Hattie Hartman, The Architects Journal
Pondicherry, India
Built at the edge of a rural landscape ravaged by illegal quarrying, the Sharanam Centre for Rural Development enables SARVAM, a local grass roots NGO, to expand its community-led transformation of chronically underdeveloped villages outside Pondicherry, India. In this scarred context Jateen Lad sought to create buildings of dignity and tranquility while addressing pressing social and environmental concerns in the process.
Meaning “refuge”, Sharanam was conceived in the aftermath of the devastating 2004 Indian Ocean tsunami to host active community programmes uplifting all aspects of village life including health, education, income generation and special initiatives for children, women and the elderly.
The building comprises a large vaulted multi-purpose hall, a variety of meeting spaces, offices, a newspaper studio, a community radio station and a sanitation block within a 5-acre site healed and revived through extensive plantation. The entrance sequence leads through a eucalyptus grove and along a majestic avenue of palmyra trees to a shaded green amphitheatre cut into the natural slope of the site.




The project uses minimal steel and concrete and is constructed from the most local of resources – the red soil of the site from which over 200,000 unfired compressed earth blocks, of 9 different dimensions, were manually pressed. These attained considerable strength by being stabilized with 5% cement and wet cured under the hot sun. Compared to market bricks, tests demonstrated these precise blocks were three times the compressive strength, one-third of the price and contained one tenth of the embodied energy.
Rammed earth foundations throughout, earth mortar and earth plasters mixes further reduce the energy embodied of the construction.


The superstructure expresses the strongest structure with the least material. Self-supporting techniques without any formwork are utilised to build an array of six extremely thin structurally optimised masonry vaults, spanning 9.5m and only 9cm thick at the keystone, under which distinct gathering spaces are created through folding walls, level changes and ornamental ponds. A massive granite thinnai – a raised platform inspired from Tamil vernacular homes and temples – encloses the hall and is scaled for conversations amongst small groups, workshops for 50-60 or an audience of 200. Beyond the deep stage a smaller circular hall is set out under the detached eastern vault.




In response to the hot and humid climate, the open array of piers funnel coastal breezes into the building ensuring thermal comfort without air-conditioning or fans. Radiant underfloor cooling naturally extracts the heat from the surface of the stone flooring and granite thinnai.
Shaded spill-out spaces and green verandahs connect to office buildings with long minimalist walls contrasting with the light, openness of the superstructure. Ventilated cavity walls naturally cool the interiors - which are notable for the full height adjustable teakwood framed glazing, cool-to-touch earth plaster walls, pigmented flooring and insulating roof gardens.





Built entirely by hand with rudimentary tools and without a contractor, the construction was a development project in its own right upgrading the employable skills and livelihoods of over 300 local village workers who were trained on-the-job in a range of precise skills and techniques.
Through this approach Sharanam successfully demonstrates how architecture, when driven by human issues and ethical practices, can genuinely contribute to social and economic development.
Since completion Sharanam has allowed SARVAM to expand their outreach to benefit more village communities. Furthermore, local special-needs schools, development agencies, farmers and teacher training institutes all host regular events at the centre.
Project: Sharanam Centre for Rural Development
Location: Pondicherry, India
Client: SARVAM, Sri Aurobindo Society
Funding Partner: Cadburys Schweppes Asia Pacific
Status: Completed
Size: 5 acres (20,200 sqm)
Architect, Project Manager & Construction Management: Jateen Lad
Project Assistants: Trupti Doshi, Chandranath Sinha, Peter Barrett, Spencer Fretwell.
Head Masons: Bhaktawatchalam, Palani, Velmurugan | Masons: Manikandan, Aramugam, Kumar, Sisubalan, Manibalan, Kumar, Muthulingam, Ramraj | CSEB Blockmaking: Mohan, Senthil, Rammurthy, Thangaraj | Precasting: Palani | Steelwork: Aruldas, Haridas, Aureka | Plumbing: Jayawardene, Kumaravel | Joinery Elangovan | Stonework: Mustafa, Madanmohan | Pigmented Flooring: Vastukam | Paintwork and Polishing: Thirukaranasur, Saravanan | Gardens and Irrigation: Elangovan
Geotechnical Consultant :IV Anirudhan | Earth Technology Advisor: Auroville Earth Institute | Electrical Engineer: Jagannathan, Asha Electricals | RCC Structural Advisor: Somadev Nagesh Consulting Engineers | Radiant Cooling Design: Dr. Surendrah Shah.
[ SHARANAM | RURAL DEVELOPMENT | INDIA | EARTH ARCHITECTURE | COMMUNITY BUILDING | ARCHITECTURE FOR A SOCIAL PURPOSE | SUSTAINABLE DEVELOPMENT | HOLISTIC PRACTICE | ETHICS ]

