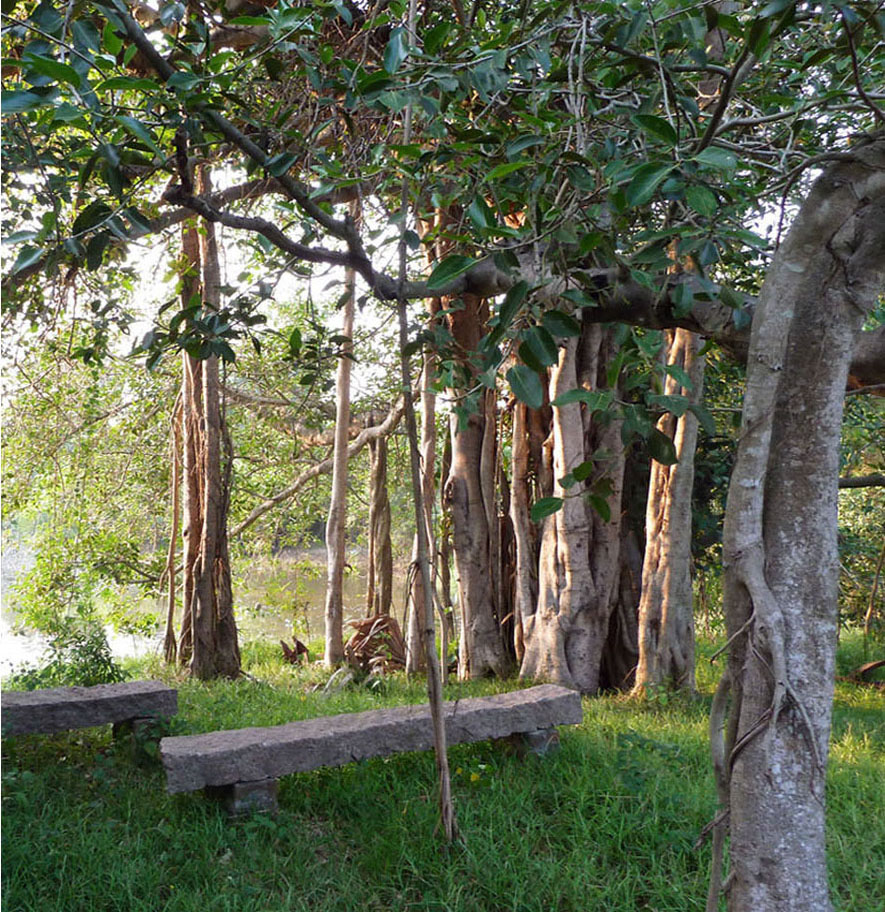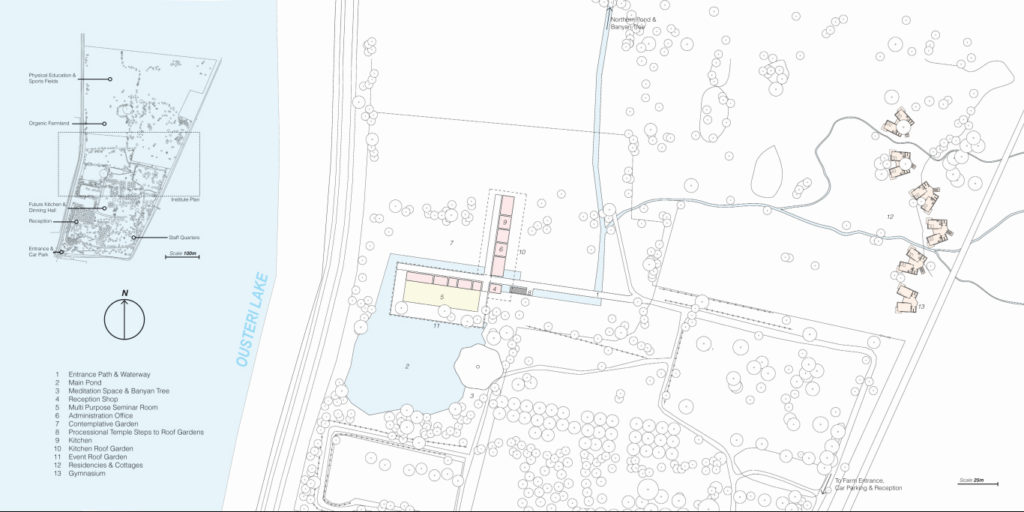
Institute of Management
Usteri Lake
Usteri Lake
Tamil Nadu, India
Nestled within the existing clearings of Matrikunj, a lush 44-acre tropical farm at Usteri Lake, Jateen Lad has designed a project for a self-sustaining campus for the Sri Aurobindo Foundation for Integral Management (SAFIM) comprising a multi-purpose hall, seminar rooms, offices, lodges for 70 guests, meditation chamber, communal kitchen and dining facility.
The proposal interweaves the buildings and environmental infrastructure into the rich farmscape of paddy fields, fruit groves, medicinal and kitchen gardens. Two existing ponds, each with an ancient banyan tree, provide the spiritual centres for both farm and institute.
The main building, insulated by wide overhanging roof gardens, opens onto the cooler microclimate of the large pond - within which a small mediation chamber is proposed. The 3-storey lodges on the highest terrain capture and circulate breezes through their split layouts. The kitchen-dining ‘hub’ is centred on the kitchen garden providing a re-engagement with the production of food. Raised earthen paths connecting the buildings arrest soil erosion, harvest surface water and balance pond levels.
With no public utilities, a waste treatment plant, solar power plant and water management system have been designed enabling working farm and institute to be self-sustaining.
Jateen Lad additionally provided project management, cost consultancy and funding proposal services to assist SAFIM plan the strategic delivery of the project.






Project: Institute of Management
Location: Usteri Lake, Tamil Nadu, India
Client: SAFIM Sri Aurobindo Foundation for Integral Management
Size: 44 acres
Status: unbuilt
Architecture & Project Management: Jateen Lad
Collaborators: Pradeep Narang, Sumitro Sengupta, Saikat Sen
Environmental Engineer: Doug King
Farming Consultant Baburam Mohaputra
[ USTERI LAKE | MANAGEMENT INSTITUTE | LANDSCAPE | NATURAL FARMING | CORPORATE SOCIAL RESPONSIBILITY ]

