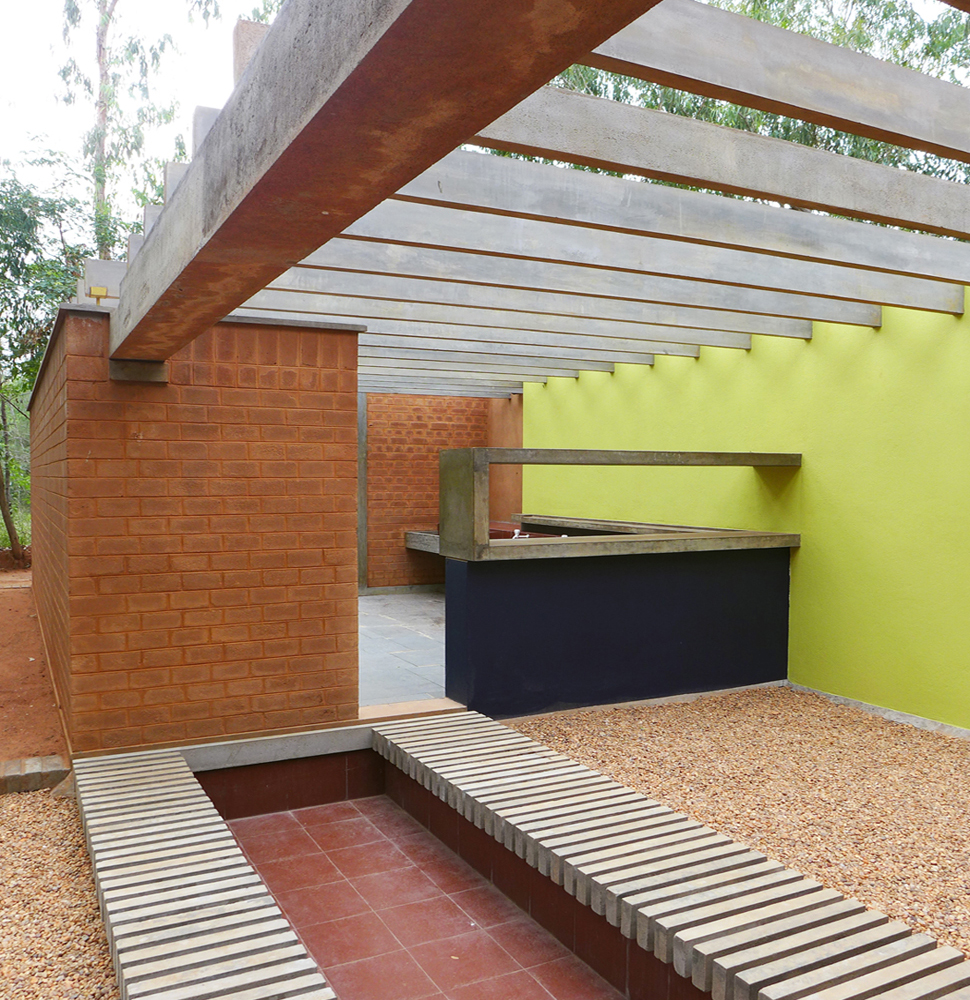
Community Kitchen
Pondicherry
Pondicherry, India
Located in the dappled shade of a eucalyptus grove at the edge of the Sharanam campus, the community kitchen provides an important facility for local and visiting communities.
The simple design responds to a brief emphasizing healthy cooking, communal eating and the self-washing of plates and comprises two elegant interconnecting brick volumes, containing the main kitchen and storerooms, and two freestanding walls which unfold to reveal richly coloured courtyards for washing. A spacious plinth with a large decorative plaster mosaic provides an open servery and leads to the lightweight canopied dining space (under construction).




The high walls in cement stabilized earth blocks are built off rammed earth foundations and restrained by a single feature buttress. Thin reinforced concrete roof slabs cast onto mud-lined formwork provides a silken finish. Reclaimed kallimerdu hardwood is used for the solid doors, glazing and screens. Internally, the walls are finished in smooth hand-trowelled earth plaster and lined with spacious granite counters enabling cooking classes. The washing courtyards are detailed with hand-made precast components: raised washing plinths, pin supported pergolas and long basins which stiffen the folding walls.




The building is equipped with multiple demonstration technologies including water-saving taps, rainwater harvesting, recharge wells and soon to be installed solar and steam cookers.

Project: Community Kitchen
Location: Pondicherry, India
Client: SARVAM Sri Aurobindo Society
Size: 300 sqm
Status: Completed
Architecture & Construction Management: Jateen Lad
Project Assistants: Spencer Fretwell, Megan Crouse, Chandranath Sinha
Head Mason: Bhaktawatchalam | Masons: Manikandan, Aramugam, Ellumalai, Murugayan, Shankar | Precasting: Palani | Joinery: Elangovan | Stonework: Mustafa | Paintwork: Saravanan.
[ COMMUNITY KITCHEN | RURAL DEVELOPMENT | INDIA | EARTH ARCHITECTURE | ETHICS | ARCHITECTURE FOR A SOCIAL PURPOSE | SUSTAINABLE DEVELOPMENT | HOLISTIC PRACTICE ]
